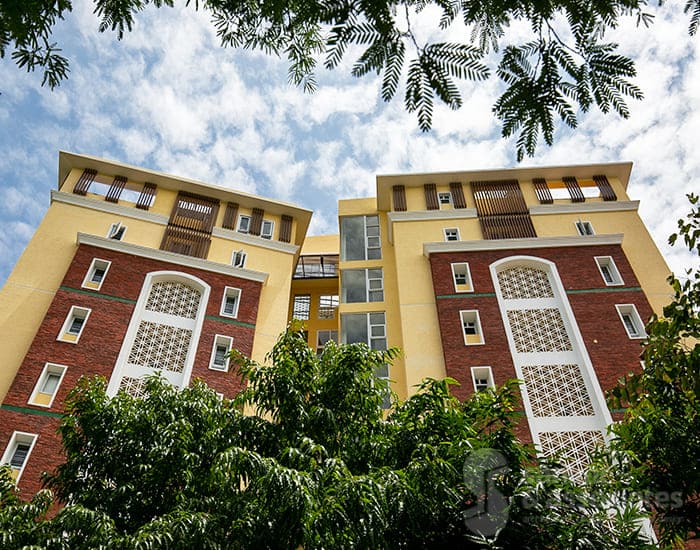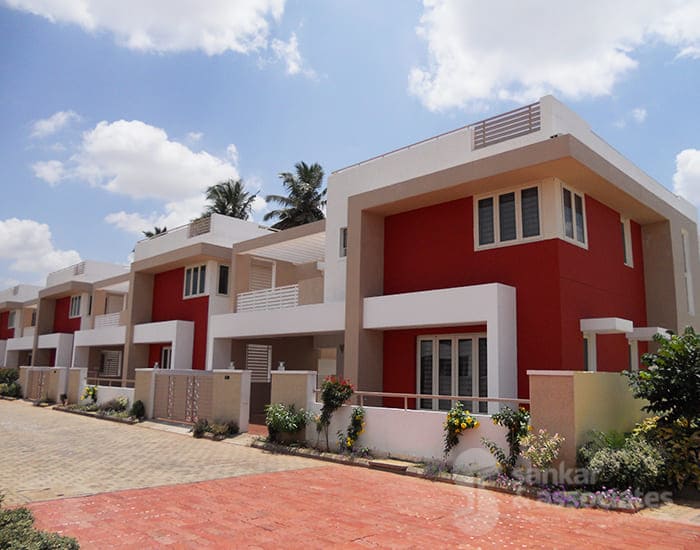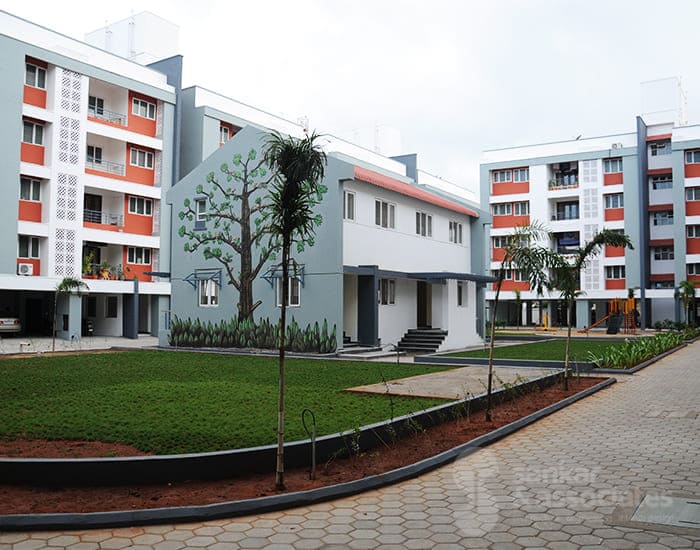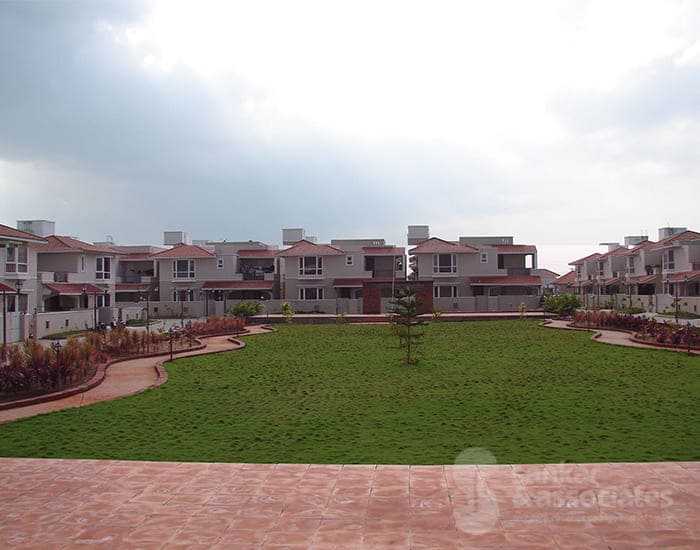Group Housing
Our master planning skills along with our detailed-oriented designs bring freshness to a building typology, which is largely viewed as repetitive. With our ability to understand statutory norms, developer aspirations, and home-owner dreams, our designs for our group housing projects ensure judicious utilization of the spaces available – be they little-used common areas that add up as super built-up area for the buyer, or “dark spaces” like corridors within apartments that cannot be put to practical use and only adds to carpet area.
A few of our projects in this sector
Interested? Let's get in touch!
We're here to help and answer any questions you might have. We look forward to hearing from you.




